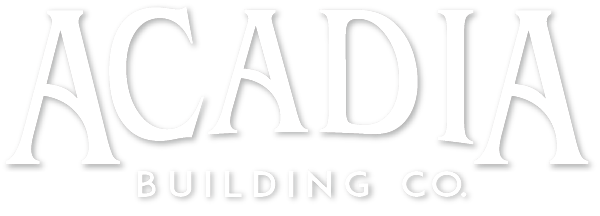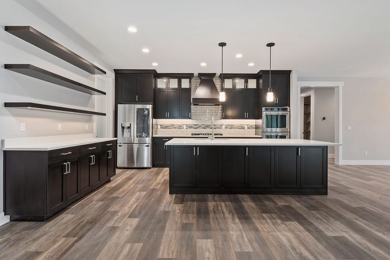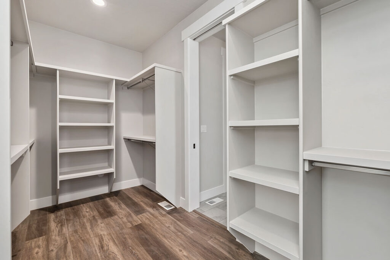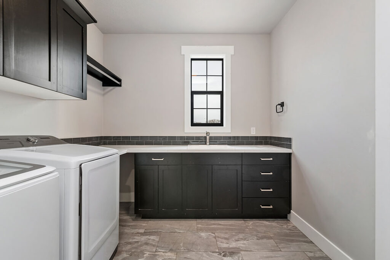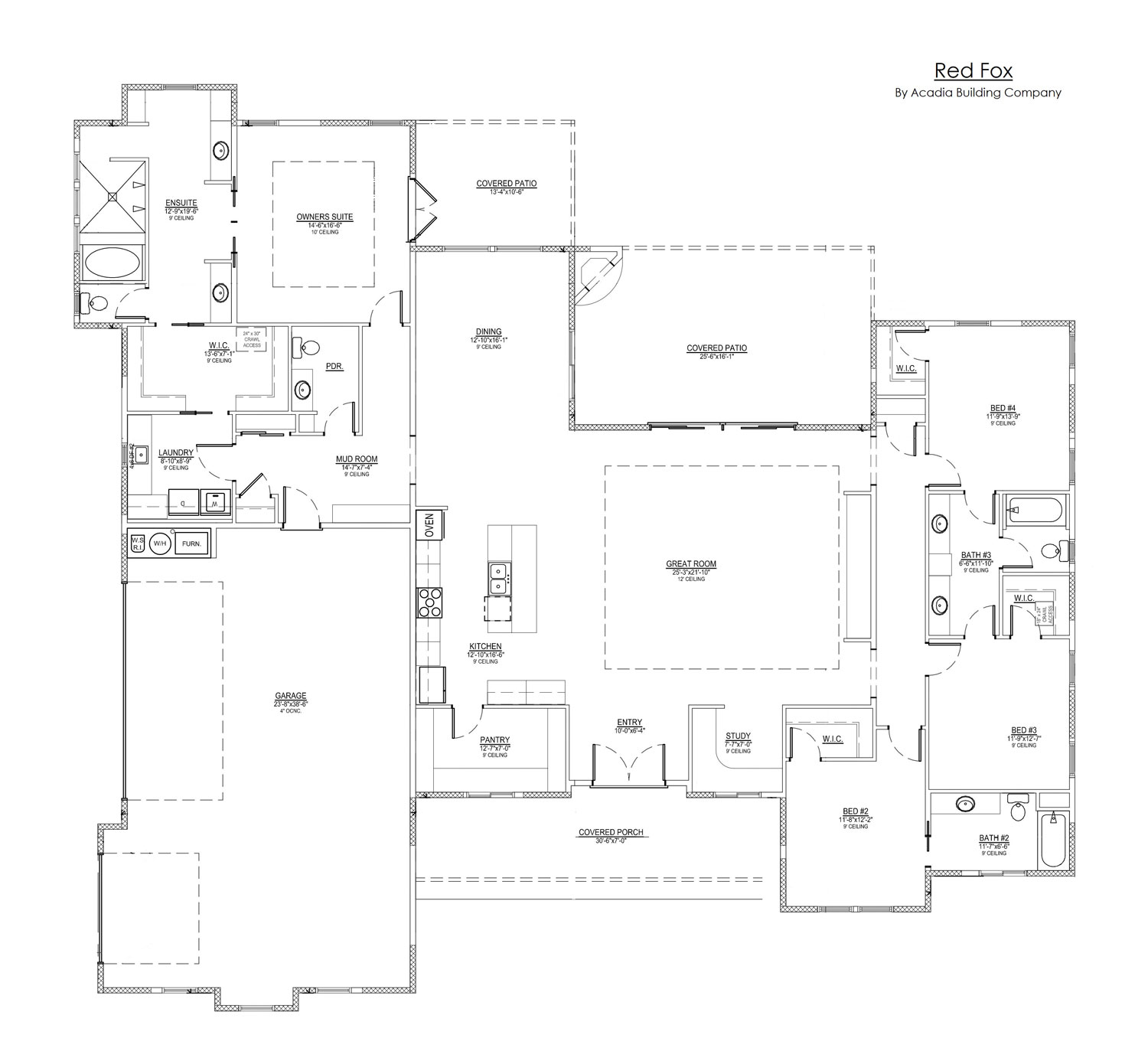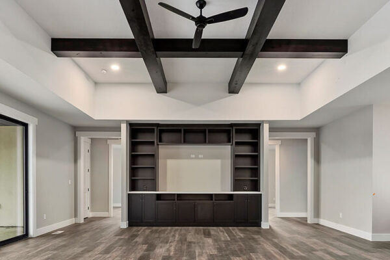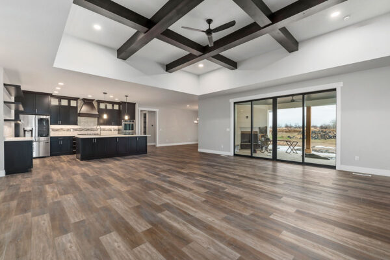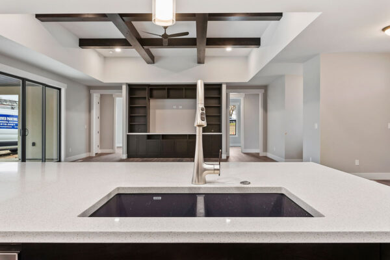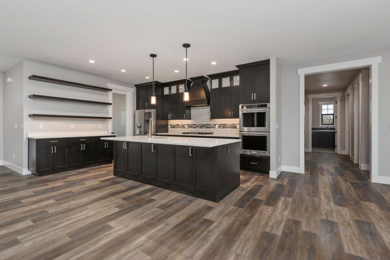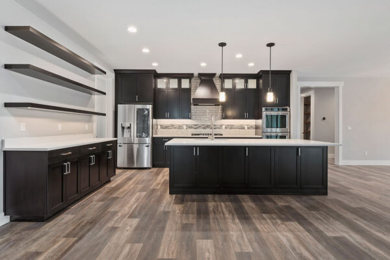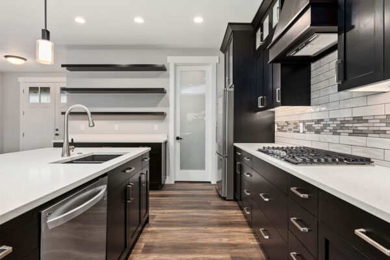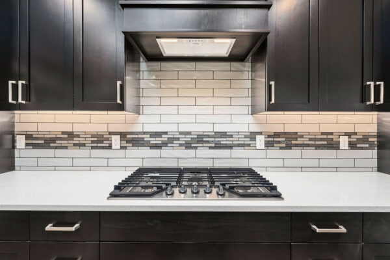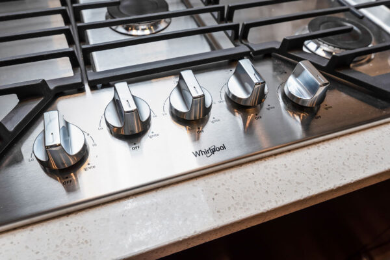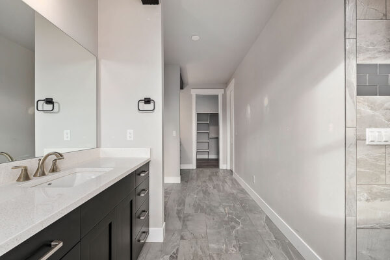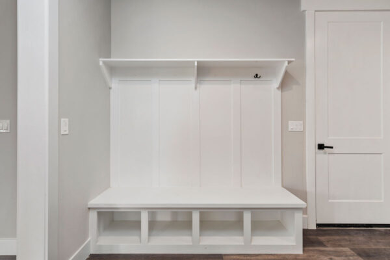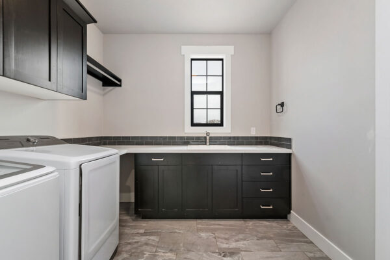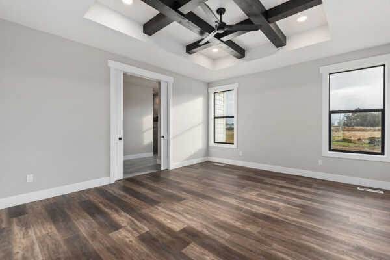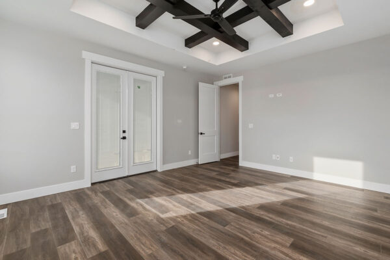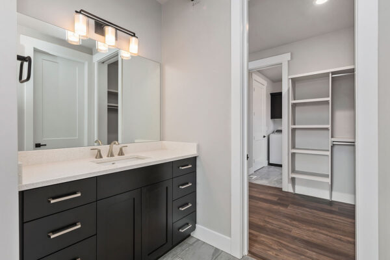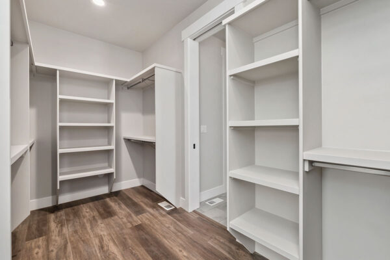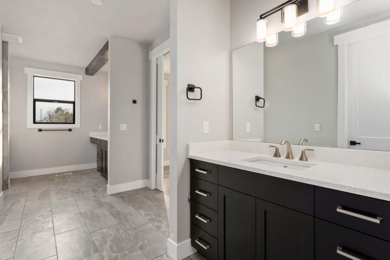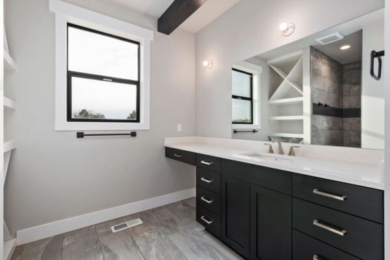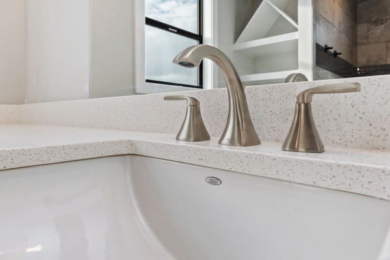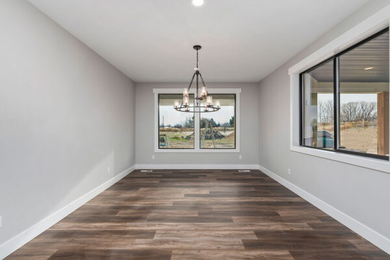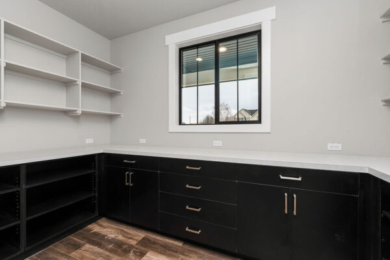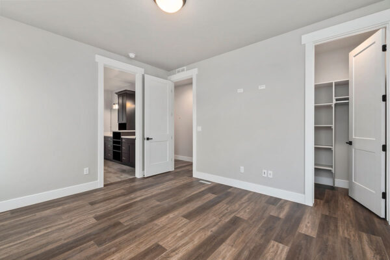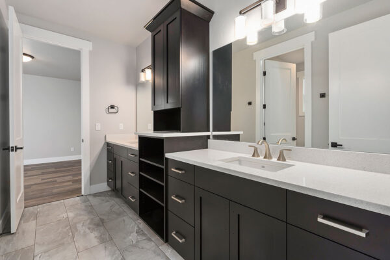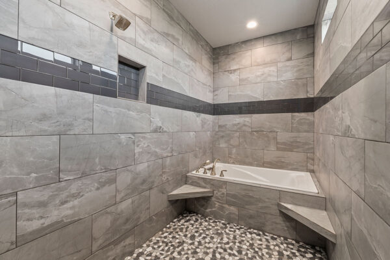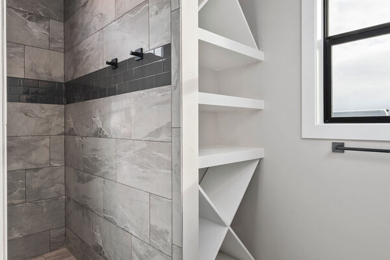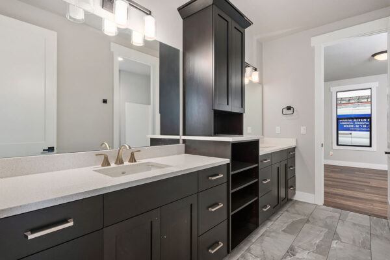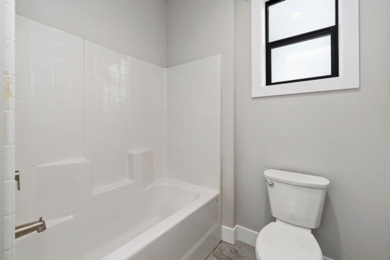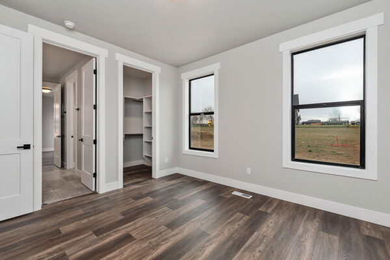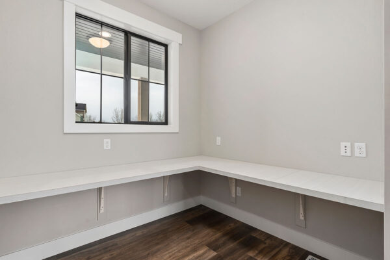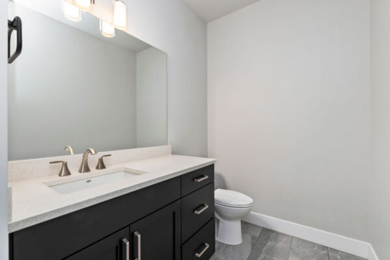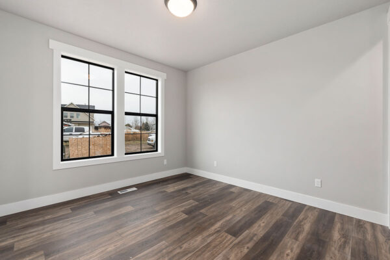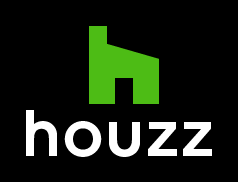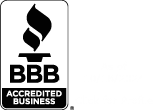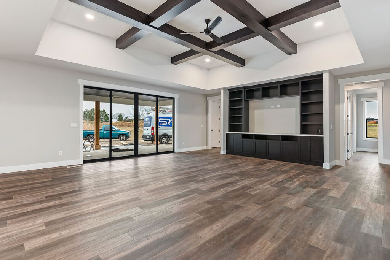

Red Fox
Custom Homes in Southwestern Idaho
About The Home
Lots of space in this home. The front door opens to a large great room with a built in entertainment center for lots of storage and a large TV and beautiful beams above the great room. This home also had large sliding glass doors to a large patio space complete with an outdoor fireplace. Right off the great room there’s a great flex space for a home office, craft room, or playroom. The kitchen has a large pantry, floating shelves, and lots of storage space in the expansive island. Dining area is very large and will fit plenty of people. Split floor plan with the master bedroom one side and the remaining bedrooms on the other side. The master bedroom has great beam work on the ceiling, opens onto the patio and has a massive on suite. The vanities are separate and the master shower includes a bathtub within the shower. The master closet conveniently opens up into the laundry room for easy access to the wash. On the other side of the home are 3 other bedrooms. Two of the bedrooms and split with a Jack and Jill bathroom and the third bedroom has a bathroom of its own.
