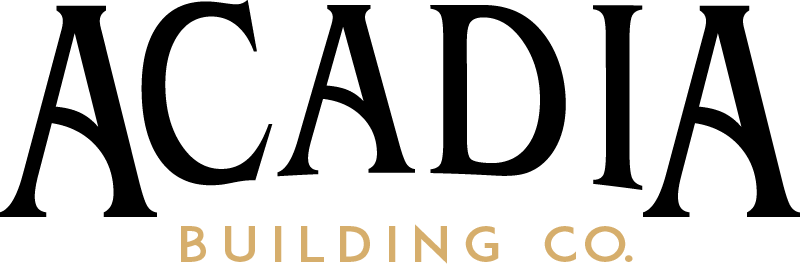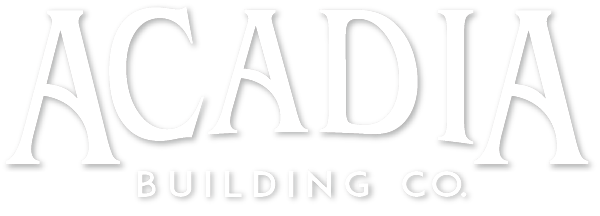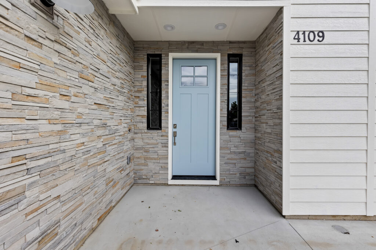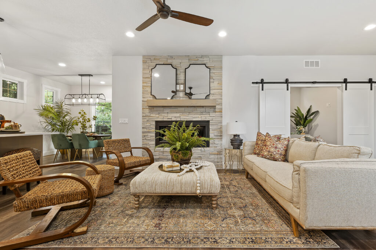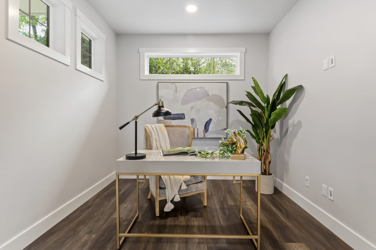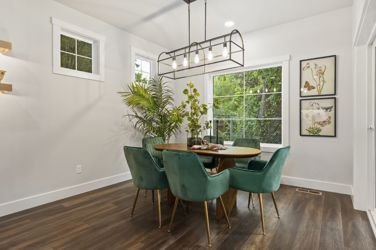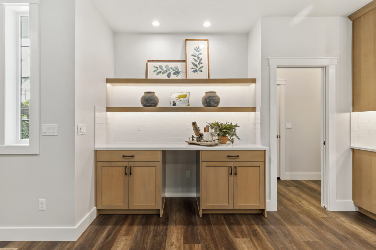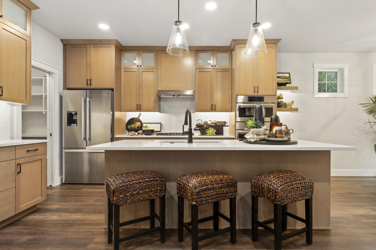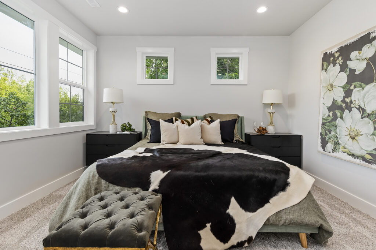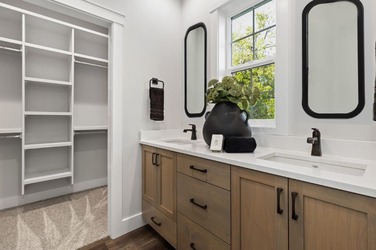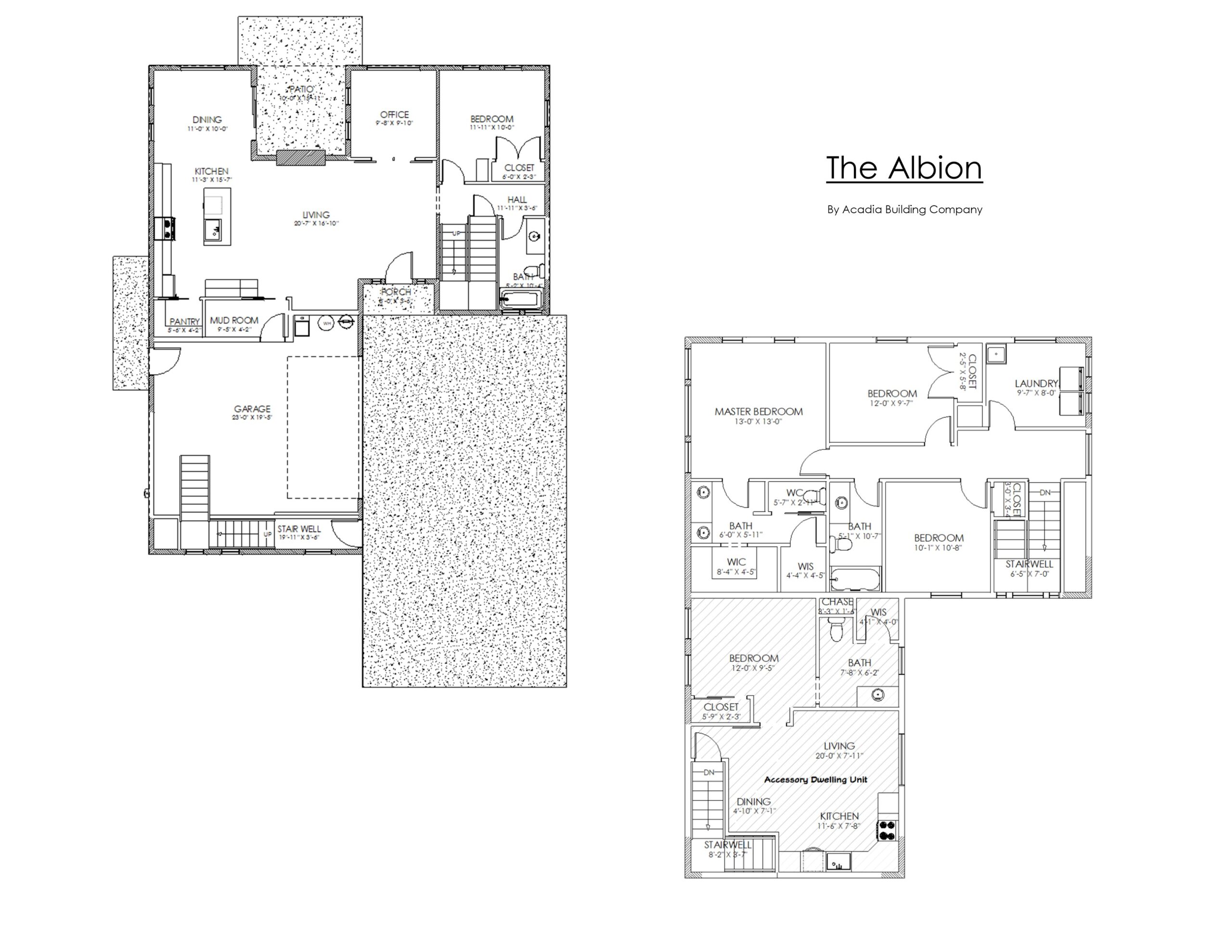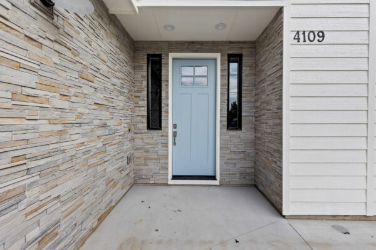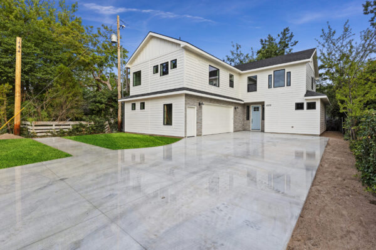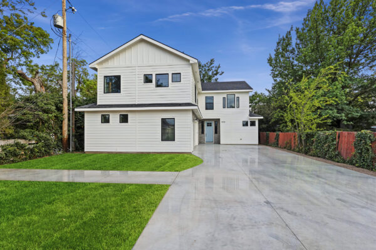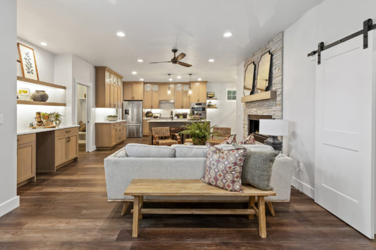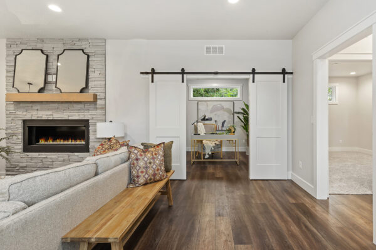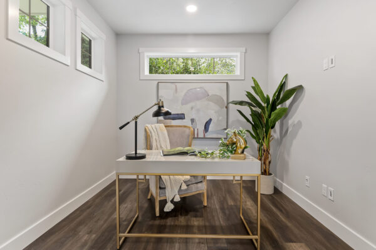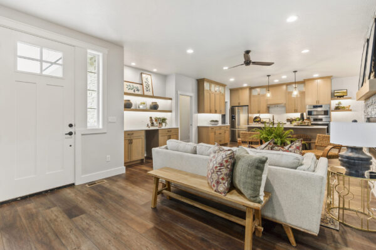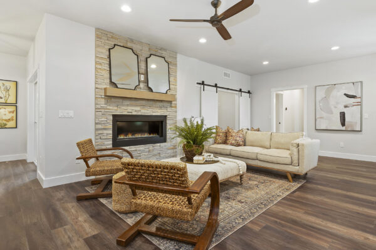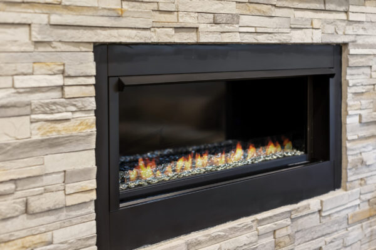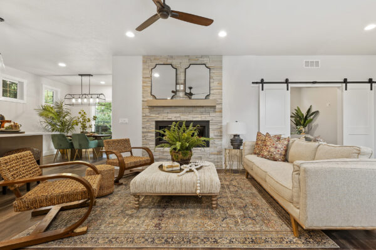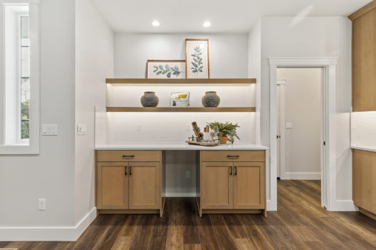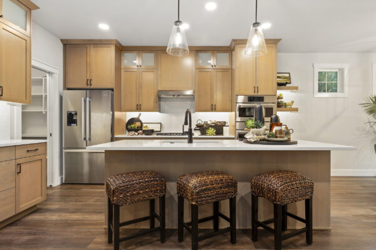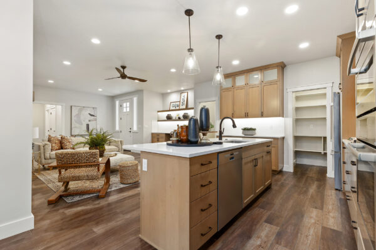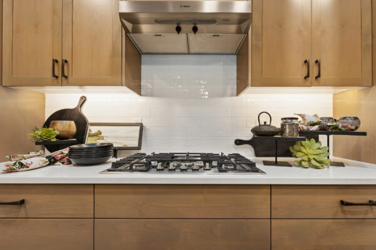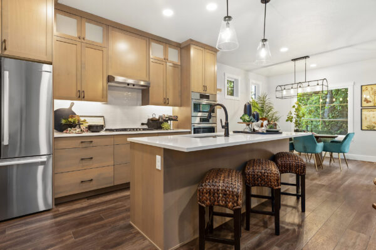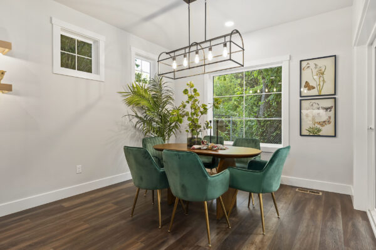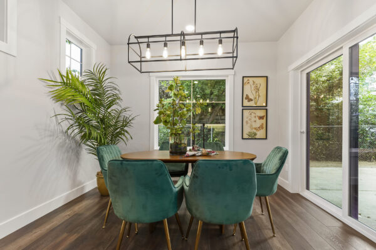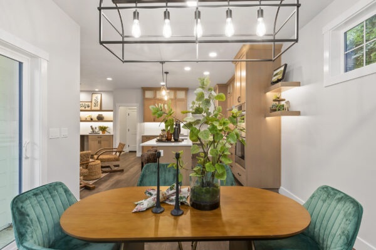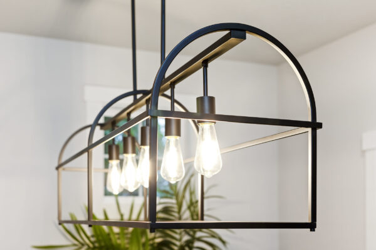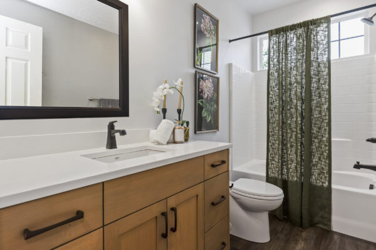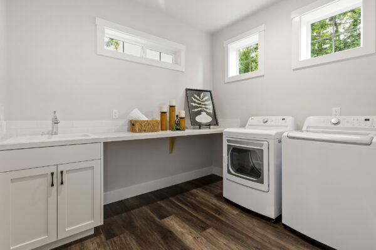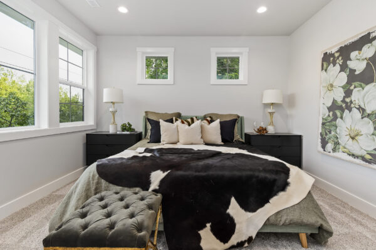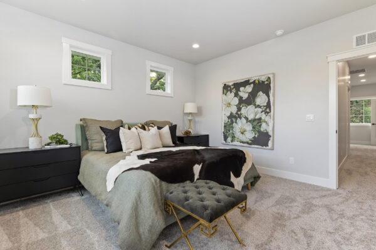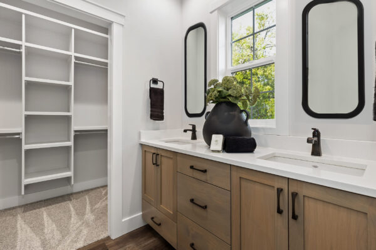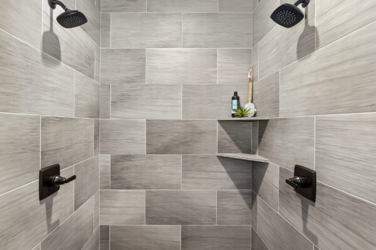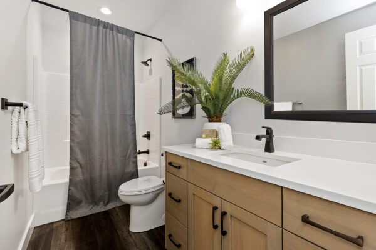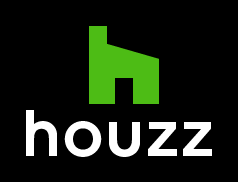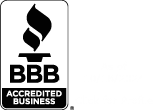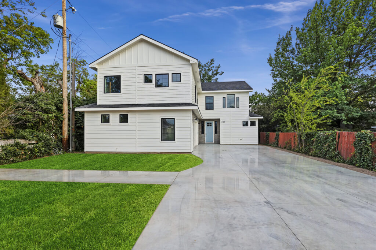

Albion
Custom Homes in Southwestern Idaho
About The Home
The Albion was built to accommodate a narrow infill lot in central Boise. The main dwelling includes 4 fair sized bedrooms and 2.5 bathrooms. The kitchen has lots of cabinet space for plenty of storage and great floating shelves for displaying your belongings. The pantry is spacious and capable of storing more than just food. The dining area is just off the kitchen where you can also find sliding glass doors onto a comfortable back patio. The kitchen opens right up to the great room with its handsome linear fireplace. Just off the great room is an office with two barn doors to allow for privacy. Down the hallway you will find the first bedroom, full bath, and stair case. Upstairs includes a large laundry room with cabinets for storage and lots of counter top space. The other 3 bedrooms are all upstairs. Two bedrooms and another full bathroom. The primary bedroom is included upstairs and has a spacious on suite too.
The ADU is great for a multitude of people. This separate dwelling is simple and effective. It contains a combine dining, kitchen, living area, and a comfortable primary bedroom with a comfortable on suite of its own.

